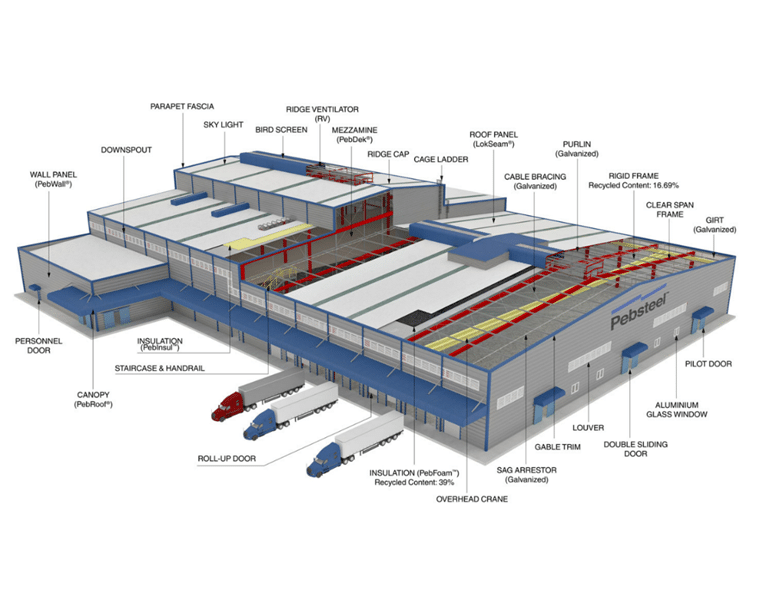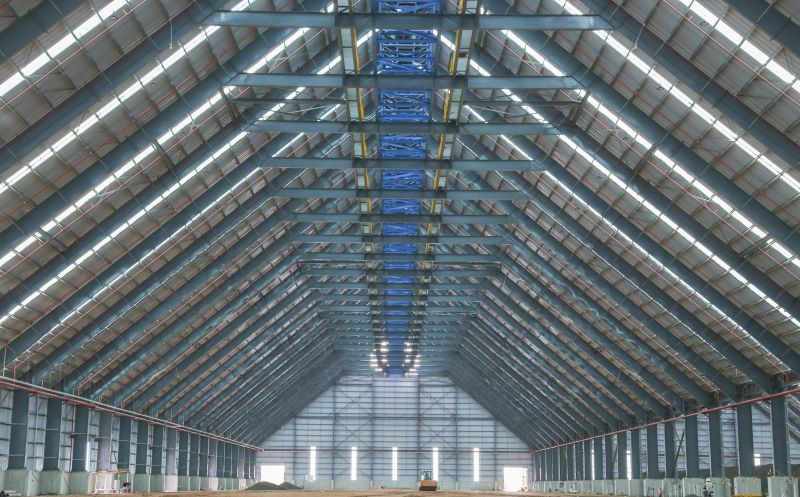Table of content
- What is PEB?
- Applications of PEB Structures
- Codes used for the Design of Pre-Engineered Steel Building
- Software commonly used for analysis, design and detailing of Pre-Engineered Steel Building
- Advantages of Pre-Engineered Steel Building
- Limitations of Pre-Engineered Steel Building
What is PEB?
In structural engineering, a Pre-Engineered Building (PEB) is created by a PEB maker or supplier using a single design that can be constructed using a variety of materials and fabrication techniques to meet various structural and aesthetic design specifications. Pre-Engineered Buildings are constructed at a factory and assembled at the site. Built-up parts are made to exact measurements in the factory, transported to the location, and assembled there using bolted connections. This kind of structural concept is used in metro stations, warehouses, manufacturing units etc. Multiple structural accessories like mezzanine floors, canopies, fascia, interior partitions etc. can be fitted with Pre-engineered steel buildings.
Please note that there are multiple overlaps in characteristics between conventional steel structures and Pre-Engineered Build.

Applications of PEB Structures
Some of the most common applications of PEB structures are industrial, institutional, and commercial buildings. Here are some examples of PEB applications
- Factory shed
- Warehouse
- Workshops
- Community hall
- Airports
- Railway stations
- Parking sheds
- Cold storage
- Aircraft Hanger

Codes Used for the Design of Pre-Engineered Steel Building
- Metal Building Manufacturer Association (MBMA)
- American Institute Construction (AISC)
- American Welding Society (AWS) of Steel
- IS-800-2007 (Indian Standard- General Construction in Steel – Code of practice)
- IS-875-PART- I TO V (Loads and Combinations)
- IS-1893 Criteria for Earthquake-Resistant Design of Structure
Software Commonly Used for Analysis, Design & Detailing of Pre-Engineered Steel Building
- STAAD Pro
- ETABS
- TEKLA
- AutoCAD
- MBS [Metal Building Software]
Advantages of Pre-Engineered Steel Building
1. Reduction in Design Construction Time
After approval of the drawing, it would hardly take weeks to fabricate and deliver the buildings. The foundation and anchor bolts have been parallel-cast and are prepared for site-bolting. At the construction site welding and fabrication is not required which ensures both efficiency and speed. These factors play a crucial role in faster occupancy and early revenue achievement.
By using PEB design software like MBS and transferring the model to detailing software like Tekla, the design and detailing of a steel structure can be finished in a couple of days instead of weeks if done in a conventional approach.
2. Lower Cost
By adopting the PEB approach the cost of designing and manufacturing can be saved to some extent. The shape of the structural diagrams is such that they adhere to the stress diagram, lowering the cost, weight, and load on the foundations. The weight of the Pre-engineered buildings is 30% to 35% less than the traditional steel structures which means easy handling and reduced transportation cost.
3. Larger spans
Buildings with clear spans (roughly 80 meters can be provided. Even in conventional structures, this is possible but the cost and time taken would be higher due to the higher weight which would contribute not only to the cost of the material but also result in higher cost which is billed per ton basis.
4. Quality Control
Pre-Engineered Buildings are completely manufactured in the factory under controlled conditions to ensure the utmost quality.
5. Low Maintenance
High-quality weather-resistant paint is used to paint these buildings to make them more robust and long-lasting which means minimum maintenance is enough for Pre Engineered Buildings.
6. Architectural Versatility
The building can be supplied with various types of fascial, canopies, and curved eaves and are designed to receive precast concrete wall panels, curtain walls, block walls and other covering systems.
7. Single Source Availability
As the complete building package is supplied by a single vendor, compatibility of all the building components and accessories like turbo ventilators, skylights, lovers, doors and windows are assured. This is arguably one of the worth-mentioning benefits of pre-engineered building systems.

Limitations of Pre-Engineered Steel Building
The thickness of the structural steel members used as well as the section modulus provided for structural members are optimum and, in many cases, not over-engineered considering any high, additional safety factor.
1. Rusting/corrosion sensitive
With time, due to lack of proper maintenance, the risk of structural failure of rusted thin structural members as in the case of many PEB’s is high. Thinner structural members are more susceptible to rust compared to the thicker conventional members.
2. Low Fire resistance
On exposure to fire, a structure with a thin steel section is more susceptible to failure compared to conventional structures with thicker, heavier members.
3. Restricted Application in Heavy Industrial Structures
The application of PEB Structures has not yet been seen for heavy structures in Industrial projects, this is mainly because the heavy members need to be custom designed and fabricated for Heavy structures like thermal power house buildings, large boiler supporting structures, refinery column supports, Process buildings with equipment etc. Another limitation is the loadings are generally high and higher margins need to be considered for flexibility.
4. Limited Application in Industrial Pipe Racks and Cable tray
Limited application has been seen for PEB Structures in Industrial pipe racks, cable racks, duct support structures etc. These industrial structures usually require plenty of last-minute modifications and many of the major structural components will be subjected to extra loading over and above the original design loads. Locally available sections like I beams, channels or angles are used to make these changes in short time. It would be difficult to make such late modifications in a PEB structure which are designed to a predetermined loading and manufactured in a factory with standard sections.
PEB Structures are designed for a finalized general arrangement and loading beforehand. Any type of modification in terms of member arrangement and loading would be tough in the case of PEB Structures.
We at InOpTra understand the requirements & functioning of the PEB Structures to provide cutting-edge solutions. Let us help you with world-class design engineering and detailing solutions for your P.E.B projects. Get in touch with us at connect.us@inoptra.com or visit our website www.inoptra.com for more information.

